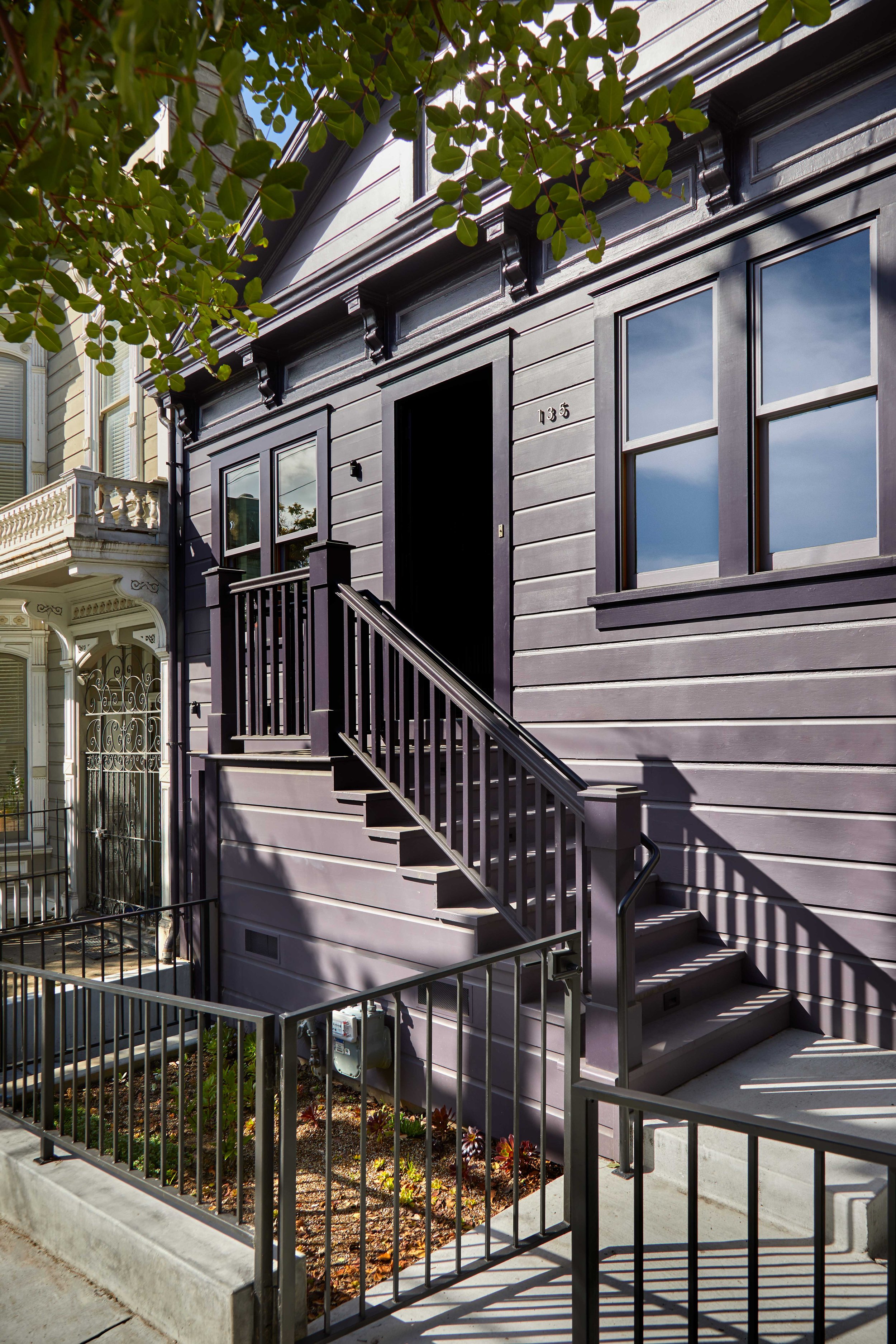
In this project we transformed a single family home desperately in need of repair, into a modern hideaway. Because of the location in a historic district, the renovation preserved the original façade of the home, but made total modern upgrades all throughout as well as expanded the total footprint of the house. The space behind the garage became large enough for a downstairs in-law suite with easy backyard access.
The upstairs living space was originally laid out with the living room at the front of the home and a bedroom and bathroom at the rear, but we flipped the orientation to capture the western light for the shared living space and to make it directly accessible from the downstairs suite. An oversized skylight washes the kitchen in light and the stacked staircase connects the room to both the upstairs roof deck and the downstairs. Finally, we added a roof deck at the rear of the house to enjoy the city views.




















![StudioMaven-WebsterStrret-3-20211451[v2] copy.jpg](https://images.squarespace-cdn.com/content/v1/549757c0e4b044170dc7f916/1652469621892-FG5FKSQOCVXU40XMLVIP/StudioMaven-WebsterStrret-3-20211451%5Bv2%5D+copy.jpg)


